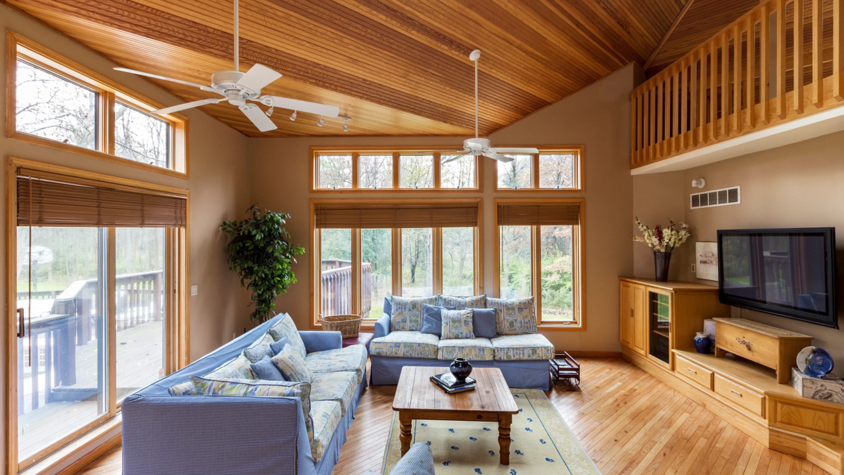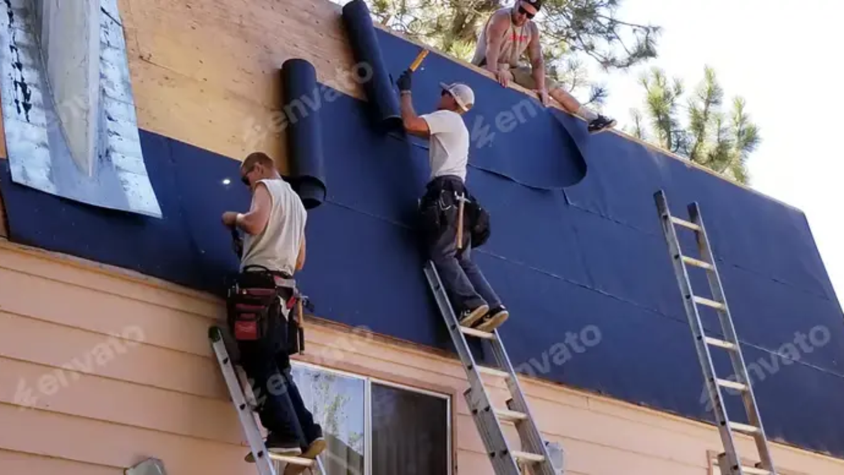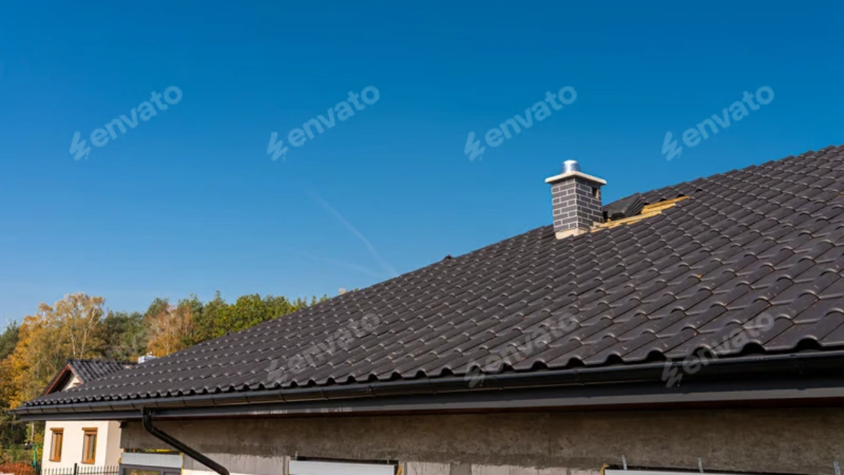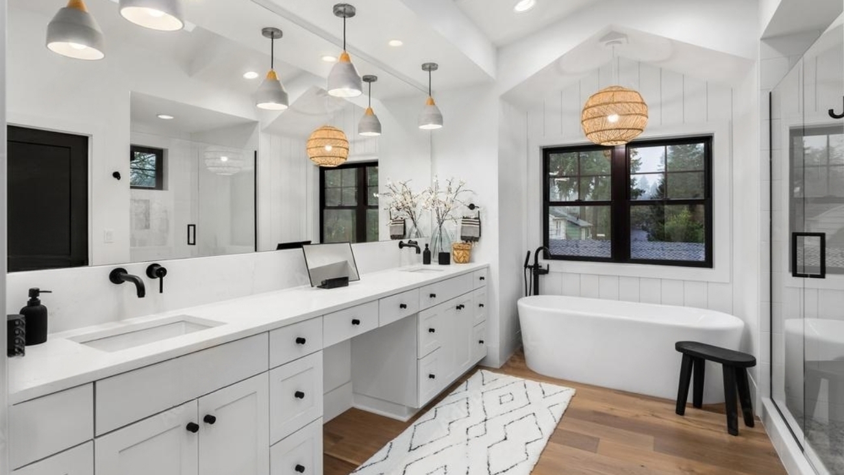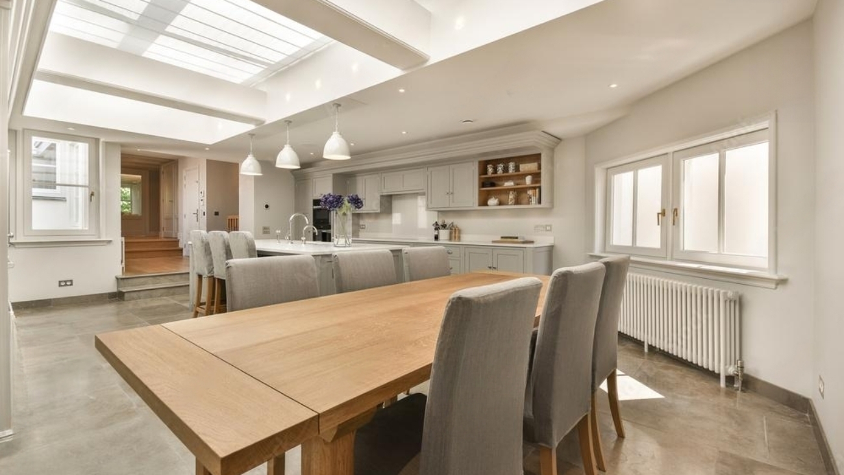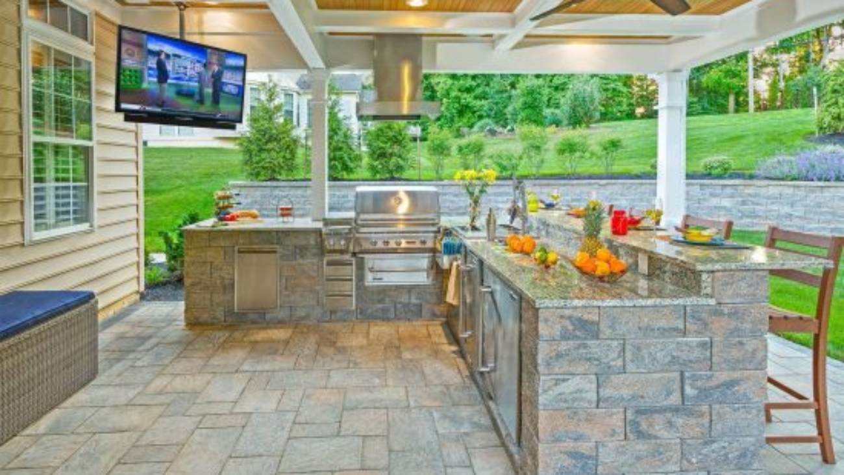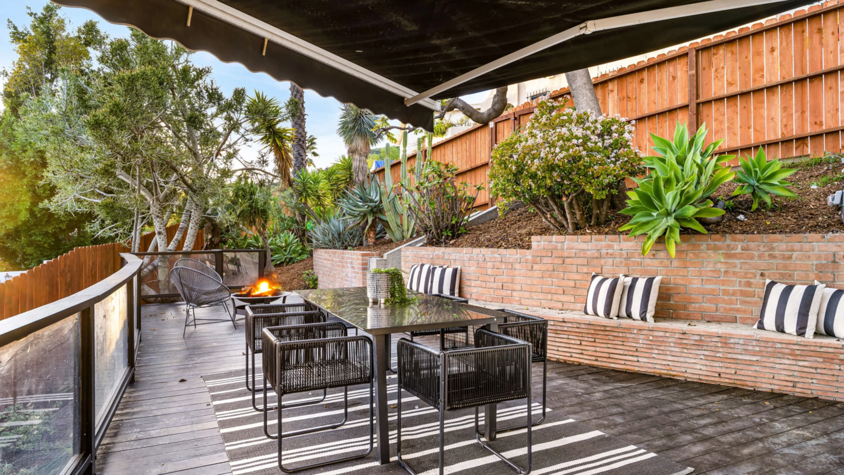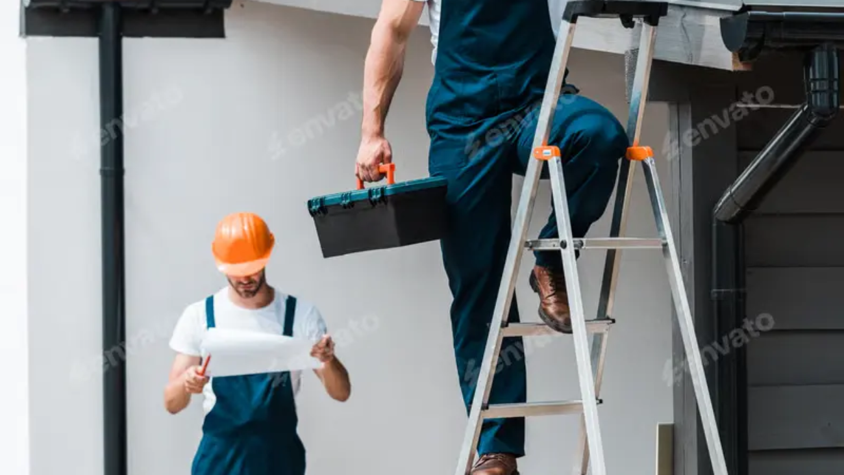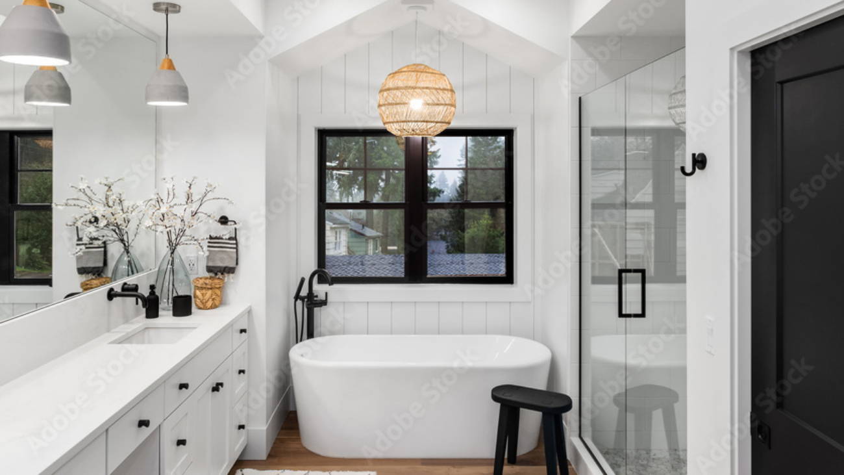Ever stared at your kitchen and felt a deep, profound urge to just… start over? Or maybe your bathroom’s pink tile is giving you 1980s flashbacks you never actually lived through. We get it. Deciding to remodel your home is equal parts thrilling and terrifying. Where do you even begin? Do you need a bathroom remodeler, a general remodeling expert, or a full-blown renovation contractor? And let’s be honest, the big question looming over all the fun design choices is: what’s this going to cost?
Well, take a deep breath. We’ve been navigating these waters with folks right here in Silicon Valley for years. At D&D Home Remodeling in San Jose, we’ve learned that a successful project isn’t just about swinging hammers; it’s about clear conversations, especially about the budget. So, let’s pull back the curtain on home remodeling services and talk real numbers, smart planning, and how to make your vision happen without your wallet staging a mutiny.
Demystifying the Dreaded “Price” Talk
First thing’s first: asking “how much does a remodel cost?” is like asking “how much does a car cost?” The answer ranges from a sensible sedan to a luxury convertible. It all depends on your scope, taste, and the current state of your San Jose abode.
A general contractor worth their salt won’t give you a random number over the phone. They’ll want to see your space, understand your goals, and then help you build a realistic budget. IMO, any company that throws out a flat price without a conversation is a red flag. The real value comes from a detailed plan that aligns your dreams with your investment.
The Scope Spectrum: From Quick Fixes to Full Transformations
Your project’s scale is the biggest driver of cost. Let’s break down what you might be getting into, from the lighter lifts to the “let’s rebuild our lives” level of change.
The “Refresh” (The Afforable Face-Lift)
This is for when you love your home’s layout but hate its face. Think painting, new flooring, updating light fixtures, or swapping out cabinet hardware. It’s affordable, relatively quick, and has a huge impact. Perfect for homeowners in Campbell or Sunnyvale looking to boost resale value without a major construction zone.
The “Rework” (The Knocking-Down-Walls Special)
Now we’re getting into general remodeling territory. This often involves changing the function of a space. Maybe you’re opening the kitchen to the living room, converting a den to a fifth bedroom, or finally getting that master ensuite you deserve. This requires a skilled house remodeling contractor to manage structural elements, permits, and the symphony of subcontractors.
The “Addition” (Making Your Footprint Bigger)
Home additions in places like Saratoga or Los Gatos are a fantastic way to gain space without moving. But they’re a major undertaking. You’re not just building a room; you’re extending foundations, roofs, and HVAC systems. The price per square foot is often higher than interior remodeling, but the payoff in livability can be priceless.
The “Full Monty” (The Full Home Remodel)
This is the whole shebang. You’re essentially rebuilding your home from the inside out. It often includes exterior remodeling, major system updates, and a complete interior overhaul. It’s a marathon, not a sprint, and requires a best remodeling company that can project-manage every single detail with military precision. This is where a true partner like D&D Home Remodeling becomes indispensable—we live and breathe these complex projects.
What Are You Really Paying For? A Cost Breakdown
Let’s get tactical. Where does your money actually go? Here’s a useful table to visualize a typical budget allocation for a mid-range kitchen remodel in our area. FYI, these are estimates—your specific project in Cupertino might differ from one in Morgan Hill.
| Budget Category | Typical % of Total Cost | What It Covers |
|---|---|---|
| Labor & Professional Fees | 25-35% | Carpentry, plumbing, electrical, tile work, plus your general contractor‘s project management. |
| Materials & Products | 35-45% | Cabinets, countertops, appliances, flooring, fixtures, tile, and paint. This is where choices skyrocket. |
| Permits & Fees | 5-10% | City of San Jose or Santa Clara County permits, inspections, and potential impact fees. |
| Contingency | 10-15% | The “oh-no” fund for hidden issues (old wiring, rotten subfloor) or mid-project “I gotta have it” upgrades. |
| Appliances | 10-15% | Often a separate line item due to the wide price range (from standard to pro-grade). |
See? It’s not just boxes of tile and planks of wood. A significant portion ensures the work is done legally, safely, and on schedule. Skimping on professional labor might save you upfront but could cost you double later. Ever wondered why that DIY plumbing job from the previous owner is now your nightmare? Exactly.
Smart Strategies to Keep Your Project Affordable(ish)
Let’s talk about making your budget work harder. “Affordable” doesn’t mean cheap; it means smart.
- Prioritize with a “Must-Have” vs. “Nice-to-Have” List. Dream of heated floors but need a new shower? List A and List B will be your best friends.
- Consider Phasing. Can’t do the full home remodel at once? A good renovation contractor can plan the project in stages. Maybe we tackle the kitchen this year and the primary suite next.
- Where to Splurge vs. Save. Splurge on the things that are hard or messy to change later: plumbing locations, electrical capacity, and structural improvements. You can save on decorative elements like hardware or light fixtures you can easily update down the line.
- Communicate Openly About Budget. From day one, we at D&D Home Remodeling encourage total transparency. If you have a firm budget, tell us! We can creatively design to meet it, suggest alternatives, and be your advocate to avoid scope creep.
Why Your Choice of Contractor is Everything
You can have the perfect plan and a gorgeous vision board, but without the right team, it’s just a fantasy. Hiring a general contractor isn’t just hiring labor; it’s hiring a manager, a negotiator, a problem-solver, and your personal shield from the chaos of construction.
The best remodeling company for you is one that listens more than they talk. They should have a portfolio of work in towns like Milpitas, Fremont, and Sunnyvale that speaks to your style. They should provide clear, detailed contracts and communicate relentlessly. They should feel like a partner, not a vendor.
And hey, while we’re tooting our own horn :), this is exactly the philosophy we’ve built D&D Home Remodeling on. We’re not some faceless corporation; we’re your neighbors in San Jose, passionate about transforming houses into homes you never want to leave. We handle the stress, the permits, the scheduling nightmares, so you can focus on the fun part: watching it all come together.
Your Burning Remodel Questions, Answered
1. How long will my remodel take?
There’s no one-size-fits-all answer, but a good rule of thumb is to expect 3-4 months for a major kitchen or bathroom, 6+ months for an addition, and 8-12 months for a full home remodel. Delays happen (weather, supply chains, that surprise asbestos we found), so a 10-15% time buffer is as crucial as your financial contingency.
2. Should I stay in my home during the remodel?
For a small bathroom remodeler project, maybe. For a whole-house gut? Pack your bags. It’s about sanity, safety, and speed. Living in a construction zone slows the crew down and will test your patience to its absolute limit.
3. How do I prepare for the disruption?
Set up a temporary kitchen (microwave, mini-fridge, coffee maker). Seal off the work area with plastic sheeting. Declutter everywhere else. And most importantly, establish a single, clear line of communication with your house remodeling contractor to avoid confusion.
4. How do I find a trustworthy contractor near me?
Start with hyper-local referrals from friends in Campbell or Los Gatos. Check online reviews, but dig deep. Look at portfolios. And always, always verify their license, insurance, and pull a few permits from the city to see their recent work history. Then, trust your gut in the consultation.
So, is remodeling worth it? If you love your location, your neighborhood, and the underlying bones of your Silicon Valley home, then absolutely. It’s an investment in your daily happiness. The key is to go in with eyes wide open, a realistic budget, and a team you genuinely trust to guide you.
When you’re ready to turn that daydream into a detailed plan, you know where to find us. Let’s build something amazing together.


