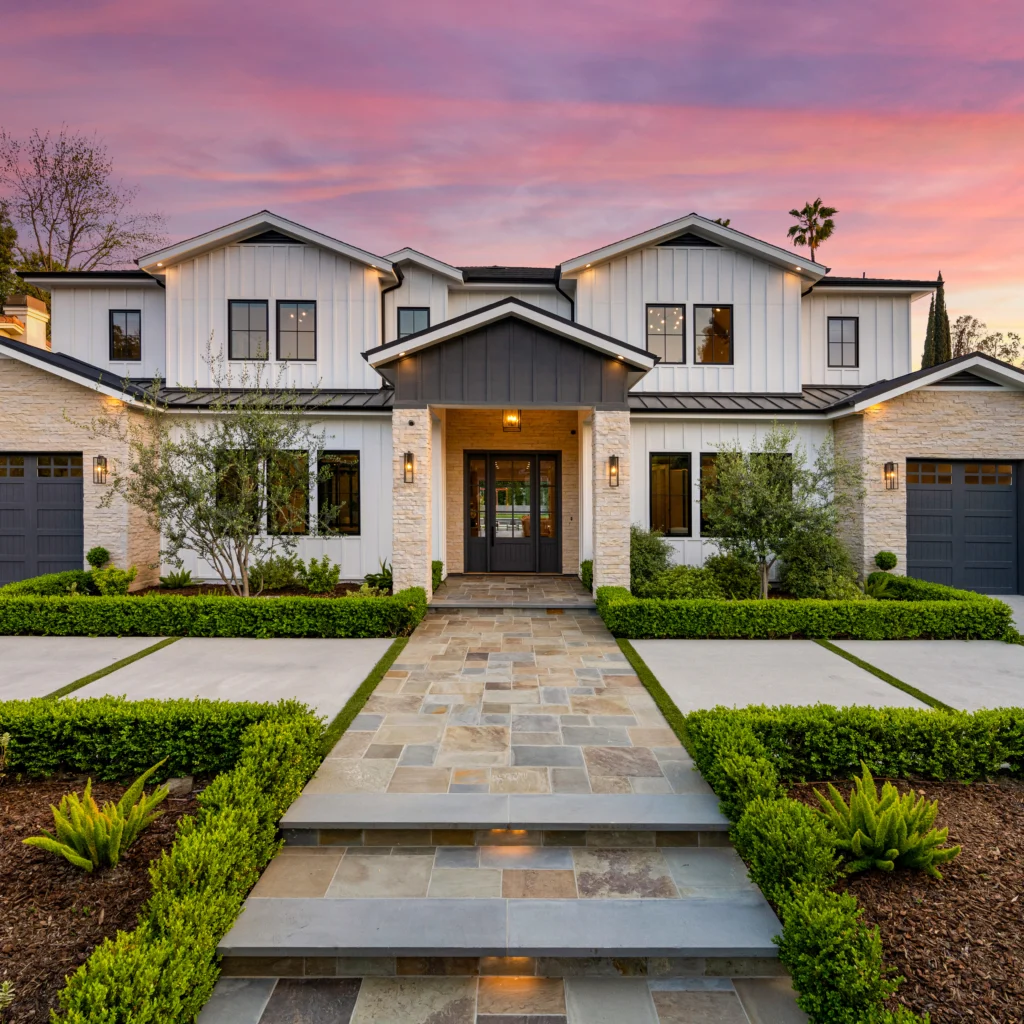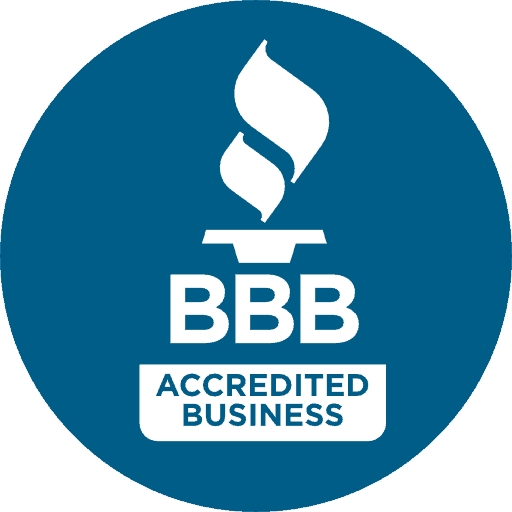Okay, let’s talk about something wild happening in our neighborhoods. You know that old, slightly depressing office building down the street? Or the empty retail spot that used to sell… well, honestly, who remembers? Suddenly, it’s getting a facelift, and it’s not becoming another bank or phone store. Nope. It’s becoming *someone’s home**. Commercial-to-residential conversions are exploding, folks, and it’s way more than just a quirky trend. We see it firsthand here in San Jose and across the Bay Area – it’s reshaping how we live and work. Buckle up, because we’re diving into why this is happening, the nitty-gritty, and whether jumping on this bandwagon is genius or… well, let’s just say “interesting.”

Why Is This Suddenly The Thing?
Seriously, what gives? It feels like overnight, everyone wants to live where they once might have dreaded clocking in. The reasons? They’re actually pretty compelling:
- The Work-From-Home Revolution (Duh): Thanks to tech (hey, we are in Silicon Valley!), tons of folks aren’t chained to a downtown office five days a week anymore. Suddenly, living right in the urban core isn’t the only option. Converting buildings in established areas like Santa Clara, Campbell, or even Sunnyvale offers cool spaces closer to where people actually want to be.
- The Vacancy Void: Let’s be real, retail and office vacancies? They’re kinda high. Landlords and developers aren’t just twiddling their thumbs. Converting these spaces is a smart way to breathe new life into underused assets. It’s adaptive reuse at its most practical.
- Affordability (Kinda, Sorta): Okay, “affordable” is relative, especially around here (Morgan Hill feels the squeeze too!). But sometimes, buying or renting a unique converted space can be more feasible than a traditional single-family home in prime Cupertino or Saratoga. Plus, you often get killer high ceilings and big windows – perks you rarely find in standard builds.
- Cool Factor & Character: Who wants a boring box? These conversions offer unique layouts, industrial vibes (exposed brick, anyone?), and a sense of history you just can’t replicate in a new tract home in Milpitas. It’s instant personality.
The Flip Side: It’s Not All Exposed Ductwork and Loft Parties
Hold your horses before you start eyeing that empty warehouse with dreams of an open-plan paradise. Converting commercial space is fundamentally different from a standard home remodeling service. It’s complex, often messy, and comes with unique headaches:
- Zoning Zappers: This is HUGE. That building zoned for retail or light industrial? You can’t just waltz in and declare it a residence. Rezoning battles can be epic, time-consuming, and expensive. Sometimes, it’s a total non-starter. Abortable? Potentially, if the zoning hurdle looks insurmountable early on. This is where experience is non-negotiable.
- Structural Shenanigans: Office floors weren’t designed for bathtubs, kitchens, and sleeping families. Load-bearing walls, plumbing stacks, HVAC systems designed for 9-5 occupancy… it all needs a radical rethink. This isn’t your average bathroom remodeler job; it requires serious structural engineering chops.
- The Hidden Horror Show: Asbestos? Lead paint? Ancient, failing electrical systems lurking behind those drywall panels? Commercial buildings often harbor expensive surprises. Discovery during demolition can send your cost projections soaring faster than a tech stock (and not in a good way).
- The “Residential Feel” Challenge: Turning a vast, echoing office floorplate into cozy, functional living spaces takes serious design skill. Where do the bedrooms go? How do you create privacy? How do you run plumbing efficiently across huge distances? It’s a puzzle.
So, You’re Still Interested? Key Things You MUST Consider
Alright, you’re brave. Or maybe just really love high ceilings. If you’re seriously contemplating a conversion project, here’s your pre-flight checklist:
- Due Diligence is Your BFF: Don’t just fall for the potential. Get a thorough inspection focusing on residential conversion feasibility. Think structure, systems, environmental hazards, and crucially, zoning viability. Price out worst-case scenarios early.
- Assemble the A-Team: This is NOT a DIY project. You need specialists. Think less “general remodeling” handyman and more seasoned renovation contractor or house remodeling contractor with specific conversion experience. Look for a team comfortable navigating permits, structural changes, and complex systems – like us at D&D Home Remodeling right here in San Jose. We eat complex challenges for breakfast (figuratively speaking… mostly).
- Budget Like a Pessimist (Seriously): Take your initial cost estimate. Now add 20-30%. Maybe 40%. Unexpected issues will arise. Factor in hefty contingencies for structural mods, system overhauls (plumbing, electrical, HVAC), and environmental remediation. Financing can also be trickier than for a standard home purchase or full home remodel.
- Design for Reality: Work with an architect or designer experienced in conversions. They’ll understand how to maximize light, create functional layouts within existing footprints, and integrate modern residential needs into a commercial shell. Think about soundproofing between units if it’s multi-family!
How D&D Home Remodeling Fits Into Your Conversion Dream (or Reality Check!)
Look, we love a challenge. Transforming a tired old building into a stunning, functional home? That’s the kind of project that gets our general contractor gears turning. At D&D Home Remodeling, serving San Jose, Campbell, Los Gatos, Fremont, and surrounding areas, we bring more than just hammer-swinging to the table for conversions:
- Zoning Navigators: We understand the complexities of Bay Area zoning codes (Santa Clara County? San Jose specific? We know ’em) and work closely with planners and architects to navigate the process. We help figure out if your dream is feasible before you sink serious cash.
- Structural Savvy: Our team includes experts who assess and solve structural puzzles safely and efficiently. No guesswork.
- Systems Whisperers: Rerouting plumbing stacks for apartment units? Installing residential HVAC in a former warehouse? Designing electrical for modern living? We handle the complex systems integration seamlessly.
- Full-Scope Power: Whether it’s core structural work, home additions onto the converted shell, intricate interior fit-outs, or essential exterior remodeling to make it look like a home, we manage it all under one roof. No juggling ten different “specialists near me” who don’t talk to each other. FYI, that’s a recipe for disaster and budget blowouts.
Breaking Down the Bucks: What Does a Conversion Really Cost?
Talking price is tricky because every conversion is a unique beast. But to give you a rough idea, let’s ditch the fluff and look at key factors. IMO, this table helps visualize why it’s often pricier per square foot than new residential construction or a standard remodel:
| Conversion Cost Factor | Impact on Budget | Why It’s a Big Deal |
|---|---|---|
| Zoning & Permits | Moderate to High | Legal fees, studies, potential community meetings, extended timeline costs money. |
| Structural Modifications | VERY High | Reinforcing floors, moving walls, adding new support beams – complex engineering & labor. |
| Core Systems Overhaul | High (Plumbing, Electrical, HVAC) | Commercial systems ≠ residential needs. Often requires near-total replacement. |
| Environmental Remediation | Wild Card (Potentially Very High) | Asbestos, lead, mold, soil contamination – discovery means big $$$ for safe removal. |
| Interior Build-Out | Moderate to High | Creating walls, floors, ceilings, kitchens, baths within the shell. Quality matters! |
| Exterior Modifications | Moderate | Adding residential entries, windows, balconies; making it look like a home. |
| Design & Architecture | Moderate to High | Specialized expertise required for functional layouts in unconventional spaces. |
Bottom Line: While potentially cheaper per square foot than high-end new construction in prime Los Gatos or Saratoga, conversions carry significant risk premiums. Expect costs comparable to or exceeding a luxury full home remodel. Getting detailed feasibility studies and estimates from an experienced best remodeling company (like, ahem, yours truly) is absolutely critical before you commit.
Your Burning Conversion Questions, Answered
We hear these all the time:
- “Is converting a commercial building cheaper than building new?”
- Sometimes, but not always. You save on the core shell and foundation, but the extensive modifications, system overhauls, and surprise issues often eat up that savings. It’s rarely the cheapest option, but it can offer unique value per square foot or location.
- “How long does a commercial-to-residential conversion take?”
- Significantly longer than a standard remodel. Factor in extra time for zoning approvals, detailed structural planning, unforeseen discoveries during demolition, and complex system installations. A year+ is common, even for smaller projects. Patience is key!
- “Can any commercial building be converted?”
- Nope. Zoning is the first gatekeeper. Then, structural feasibility – some buildings just aren’t suitable without prohibitively expensive changes. Location, existing infrastructure, and environmental factors also play major roles. A thorough feasibility study upfront is essential to avoid costly dead ends.
- “Do I need a special contractor for this?”
- ABSOLUTELY YES. This is not the project for your cousin’s friend who does great bathroom remodels. You need a general contractor with proven renovation contractor experience specifically in complex commercial-to-residential conversions. Their expertise in navigating permits, structural engineering, complex systems, and unique challenges is non-negotiable. Choosing the wrong team is the fastest way to turn your dream into a money pit. /:
The Final Word: Is This Trend Right for You?
Converting commercial space into a home is undeniably cool. It offers unique character, can revitalize neighborhoods, and sometimes provides a more accessible path to a great location in places like San Jose, Cupertino, or Sunnyvale. But let’s not sugarcoat it: it’s a complex, high-stakes endeavor fraught with potential pitfalls and budget-busting surprises. It demands serious expertise, deep pockets with healthy contingencies, and a hefty dose of patience.
If you’ve got the vision and the stomach for the challenge, it can be incredibly rewarding. But going in blind? That’s a gamble we wouldn’t recommend with your neighbor’s lawnmower, let alone your life savings.
Feeling intrigued but slightly overwhelmed? That’s normal. If you’re exploring a conversion project in San Jose, Santa Clara, Campbell, Milpitas, Saratoga, Sunnyvale, Los Gatos, Cupertino, Fremont, or Morgan Hill, talk to the experts who live and breathe this complexity. At D&D Home Remodeling, we don’t just build houses; we solve puzzles and transform spaces. We’ve navigated the zoning mazes, wrestled with structural surprises, and turned commercial ghosts into stunning homes. Let’s chat about your vision and give you the realistic lowdown. Because knowing the real cost and feasibility before you fall in love with the exposed brick is the smartest move you can make. Give us a shout – let’s see if your conversion dream has legs!

